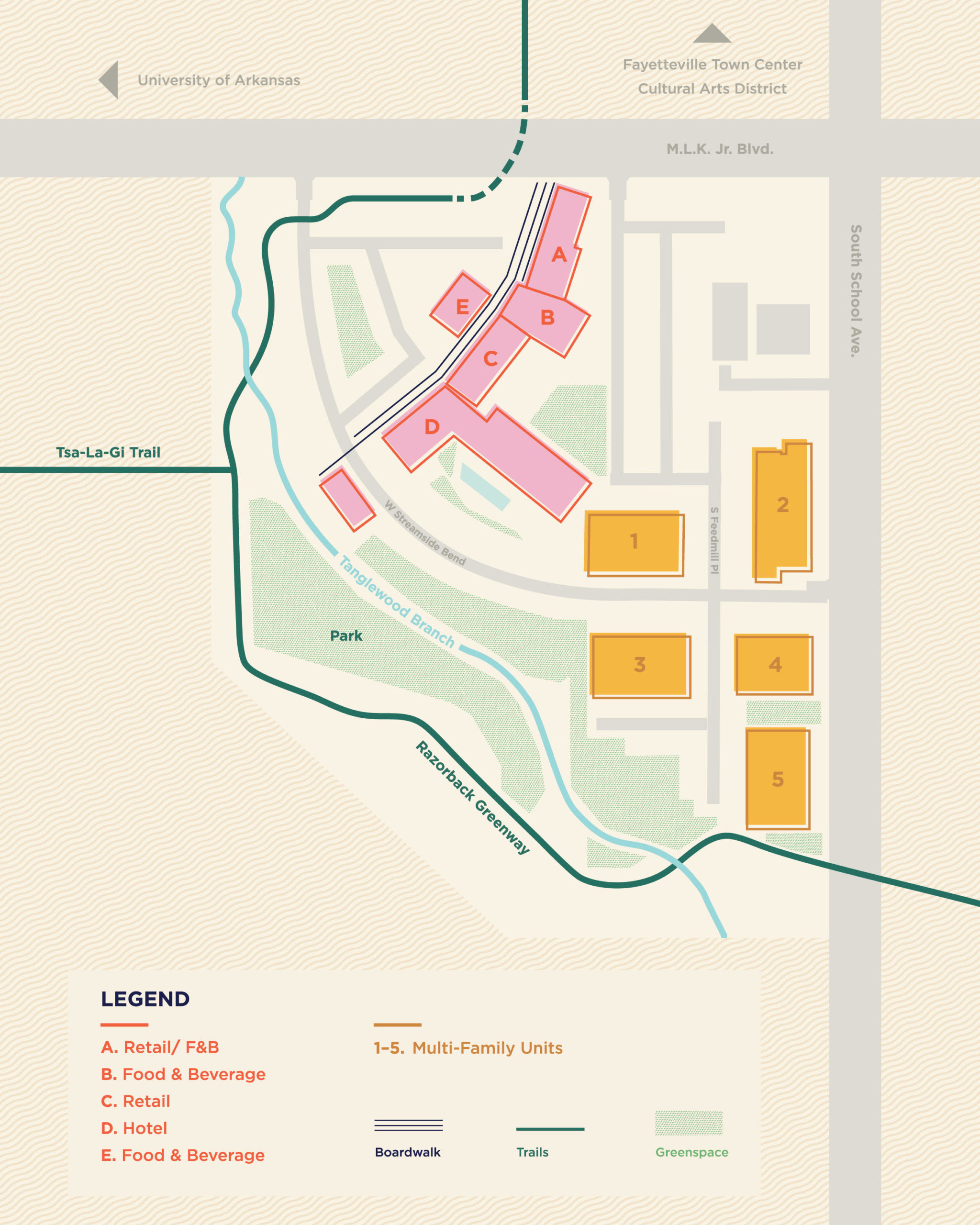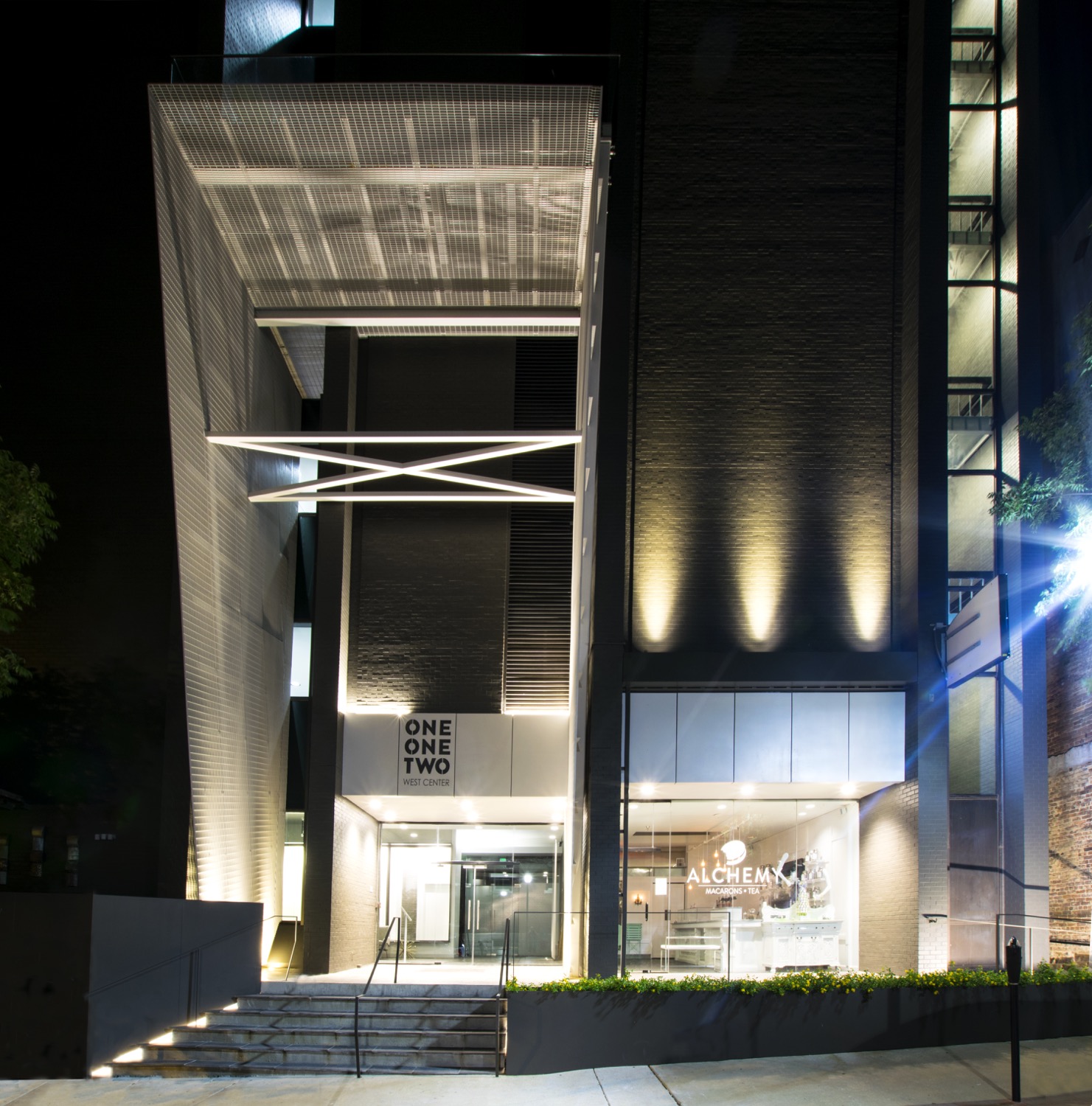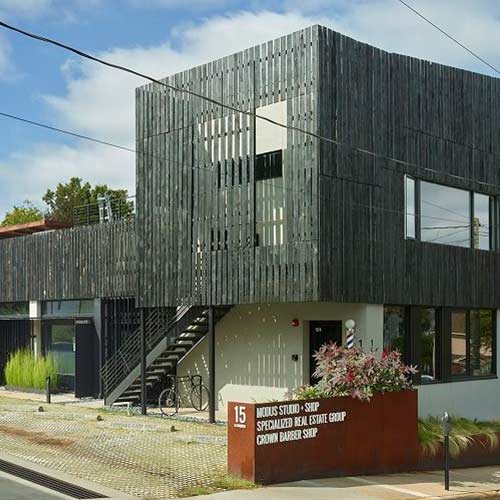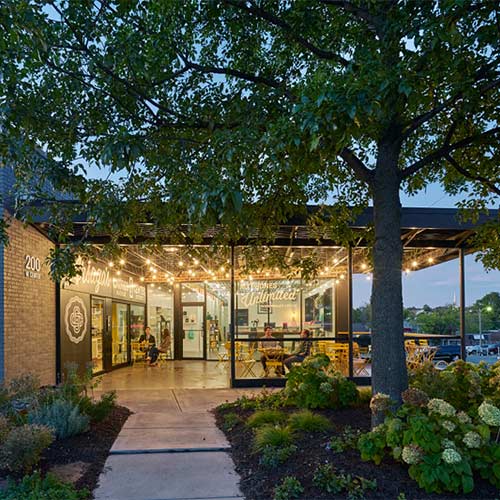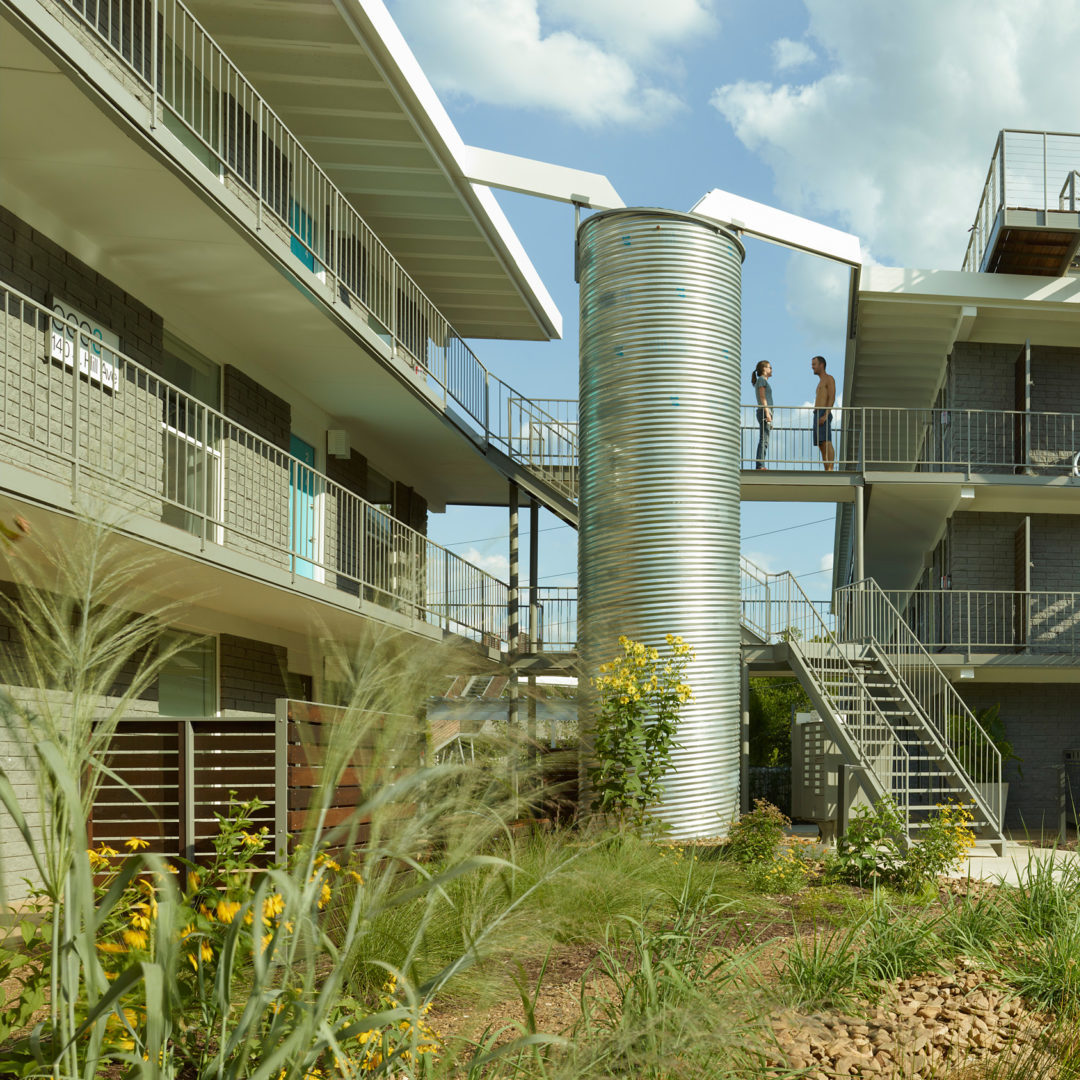10 May South Yard
[vc_row css_animation="" row_type="row" use_row_as_full_screen_section="no" type="full_width" angled_section="no" text_align="left" background_image_as_pattern="without_pattern"][vc_column][vc_column_text]Now under construction - South Yard was formerly occupied by Farmers Cooperative near the intersection of Martin Luther King, Jr. Boulevard and South School Avenue in Fayetteville. The four existing main buildings will be...



