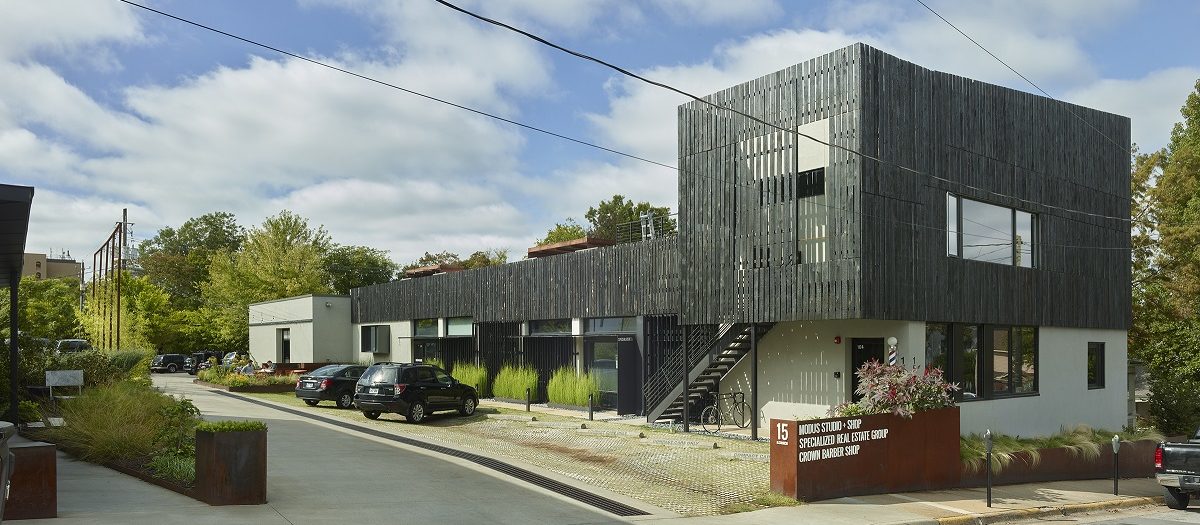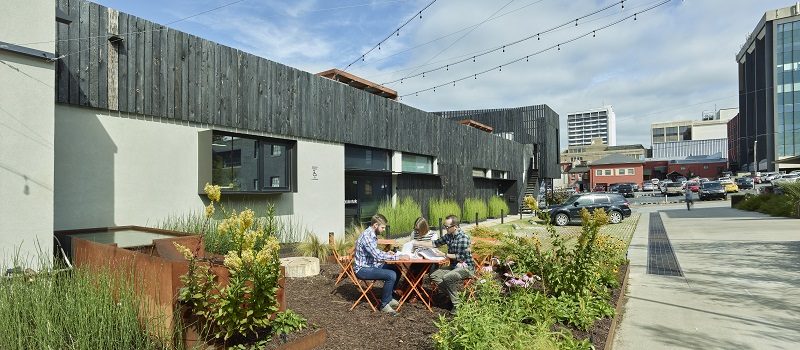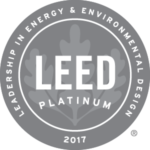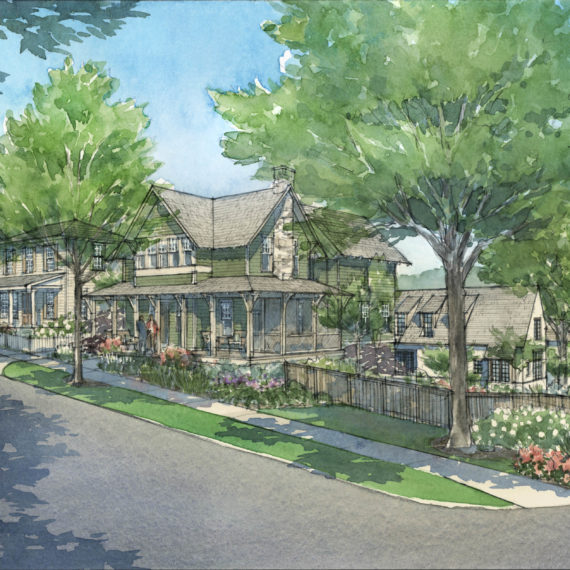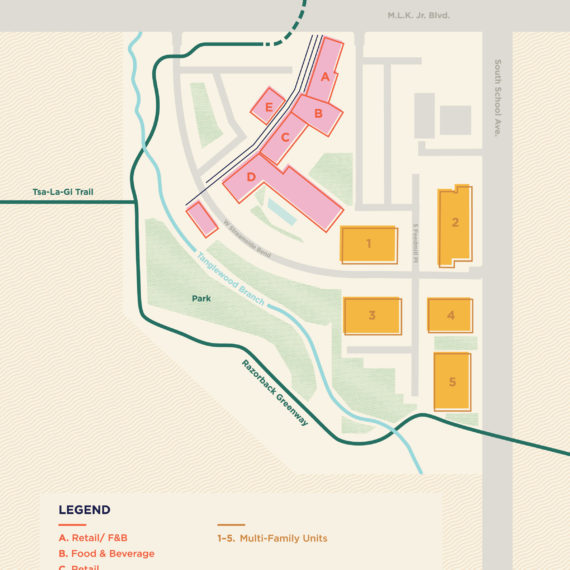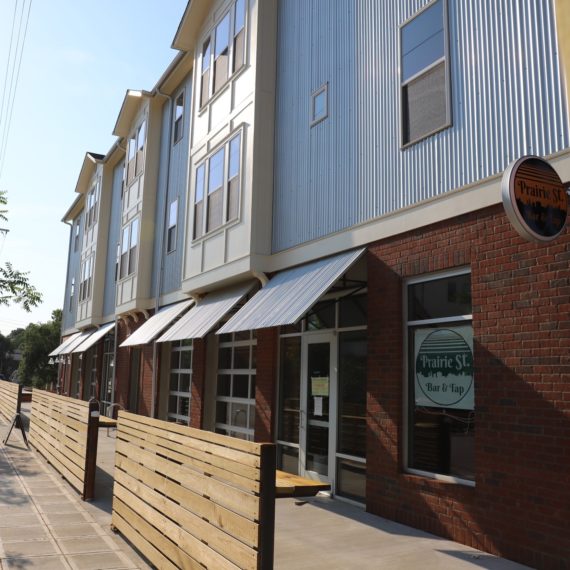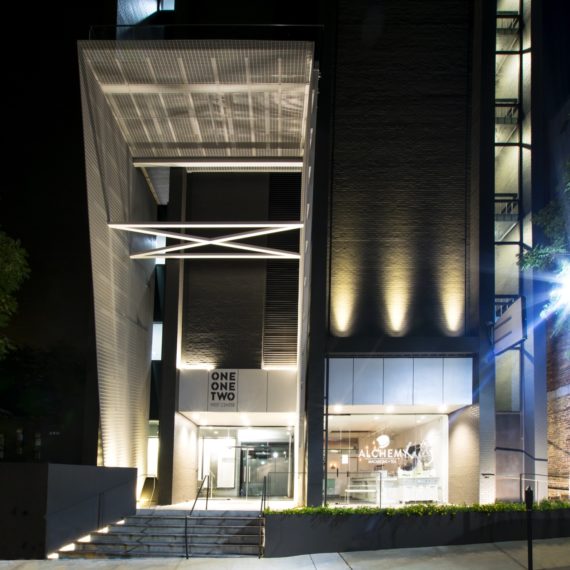Our office building reflects our corporate values and modern sensibility. The 6500 square foot building was once garage and warehouse space for Ozarks Electric Cooperative, and later served as a television studio. The renovation added new insulation, a white TPO roof, natural lighting, and rainwater cisterns, as well as other energy-saving features. The fully renovated building houses our corporate headquarters, the architecture firm Modus Studio and their prototyping and fabrication wing, Modus Shop. We lease a 550 sq. ft. commercial space with street frontage to a hip barbershop. The renovation also added a second-story apartment with a rooftop terrace with city and mountain views. Our location one block from the historic Fayetteville Square and near the Razorback Greenway allows us to easily walk and bike to many of our project sites, City Hall, and other downtown destinations. The building was certified LEED Platinum in 2017 – the highest level of green building certification recognized by the US Green Building Council.


