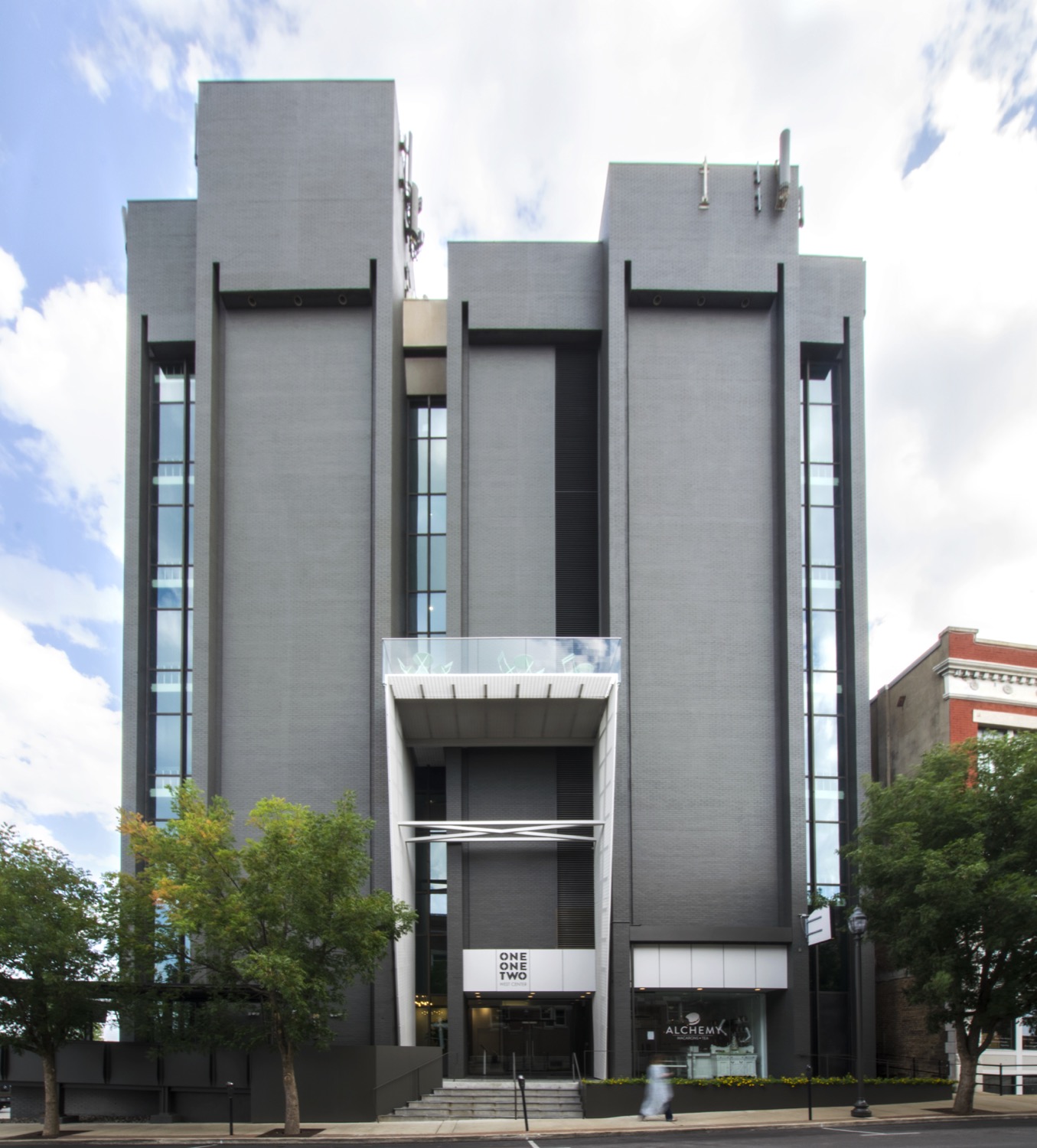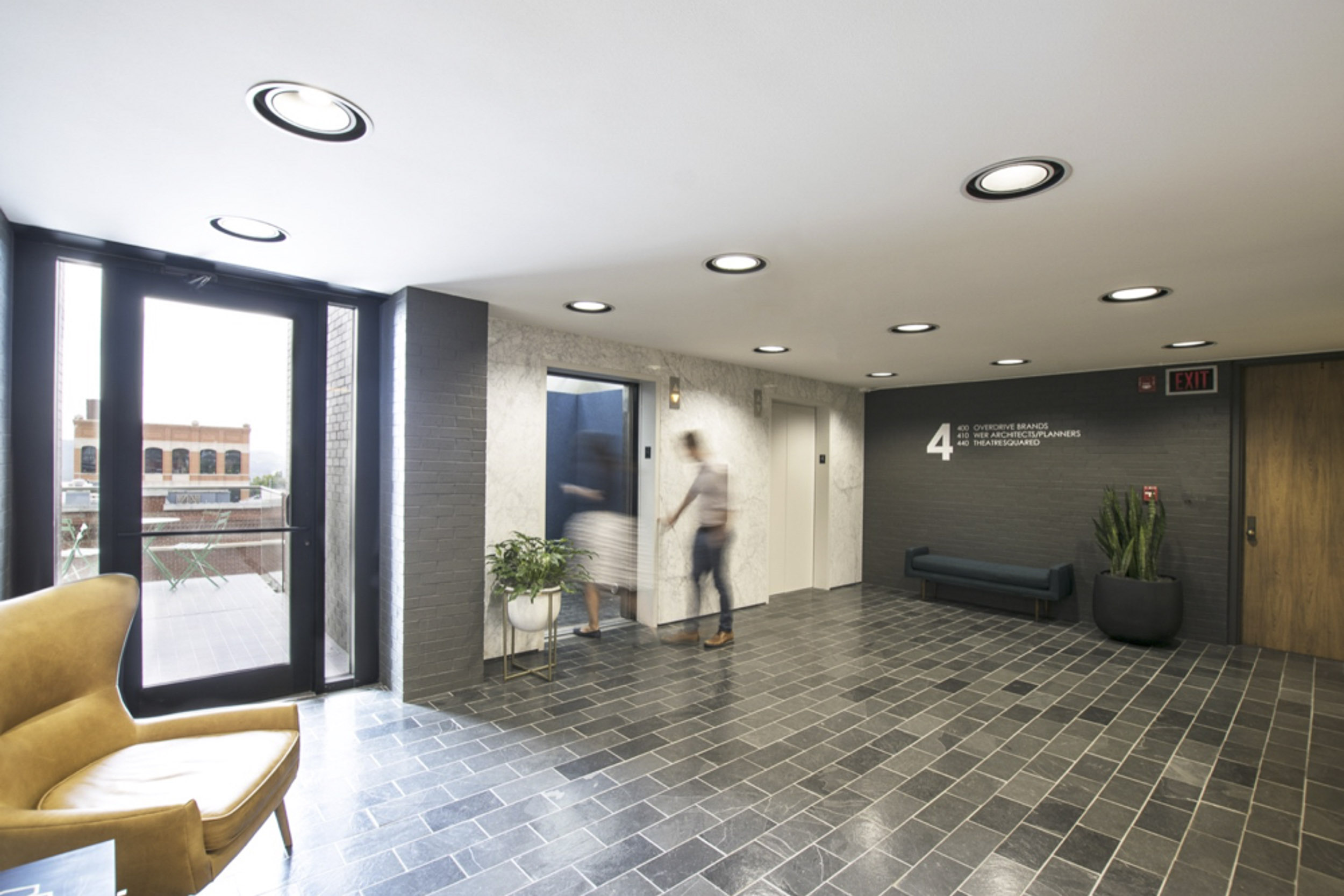
A joint venture with Newmark Moses Tucker. Our renovation, designed by Modus Studio, includes an updated front entry and a fourth floor balcony overlooking the square. Previously vacant basement spaces are now revitalized as a yoga studio and a intimate bourbon bar with a patio and herb garden. Bike storage and locker rooms with showers encourage tenants to bike to work. Artwork by Fayetteville artist Jason Jones brings a lighthearted note to lobbies throughout the building, the perfect finishing touch for a modern update of a mid-century building.
For more information on commercial space availability, contact Zack Kifer of Moses Tucker Real Estate at (479) 387-2156.
Photography by Kiara Luers of Modus Studio
West Center Entry: Before & After
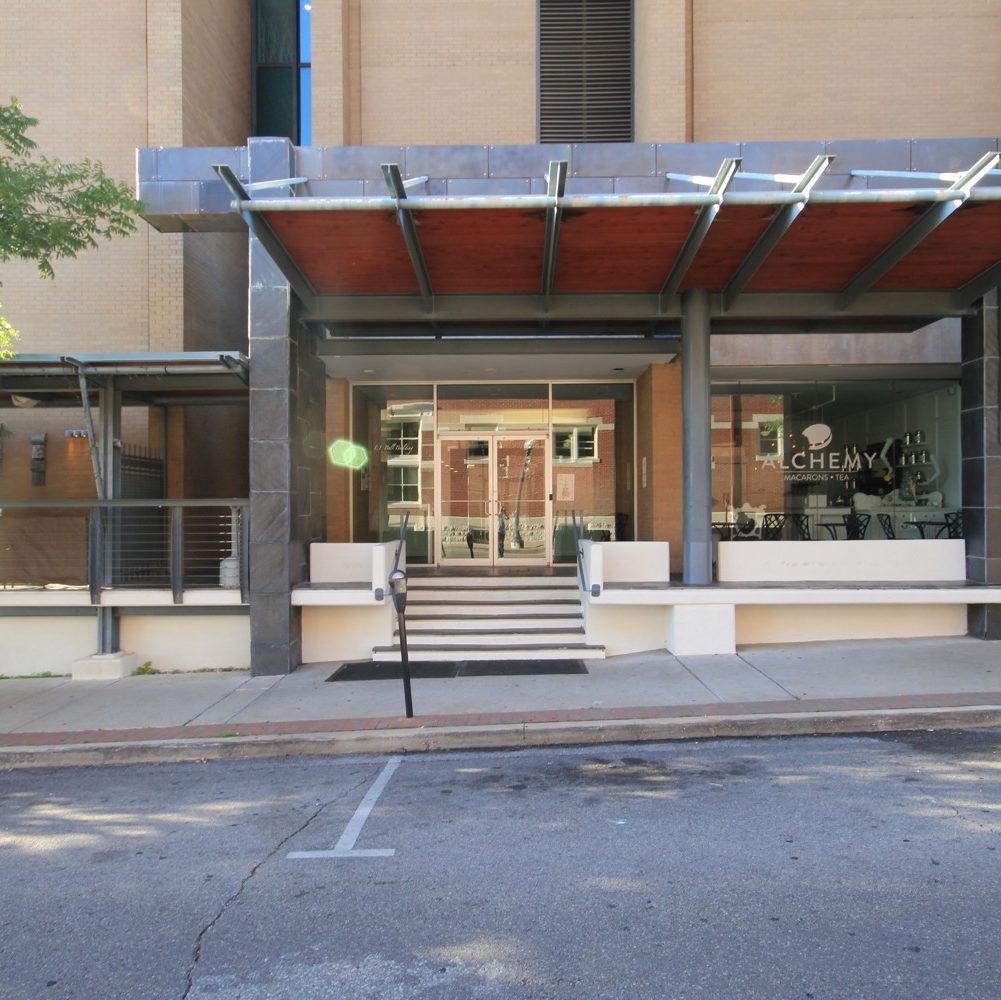
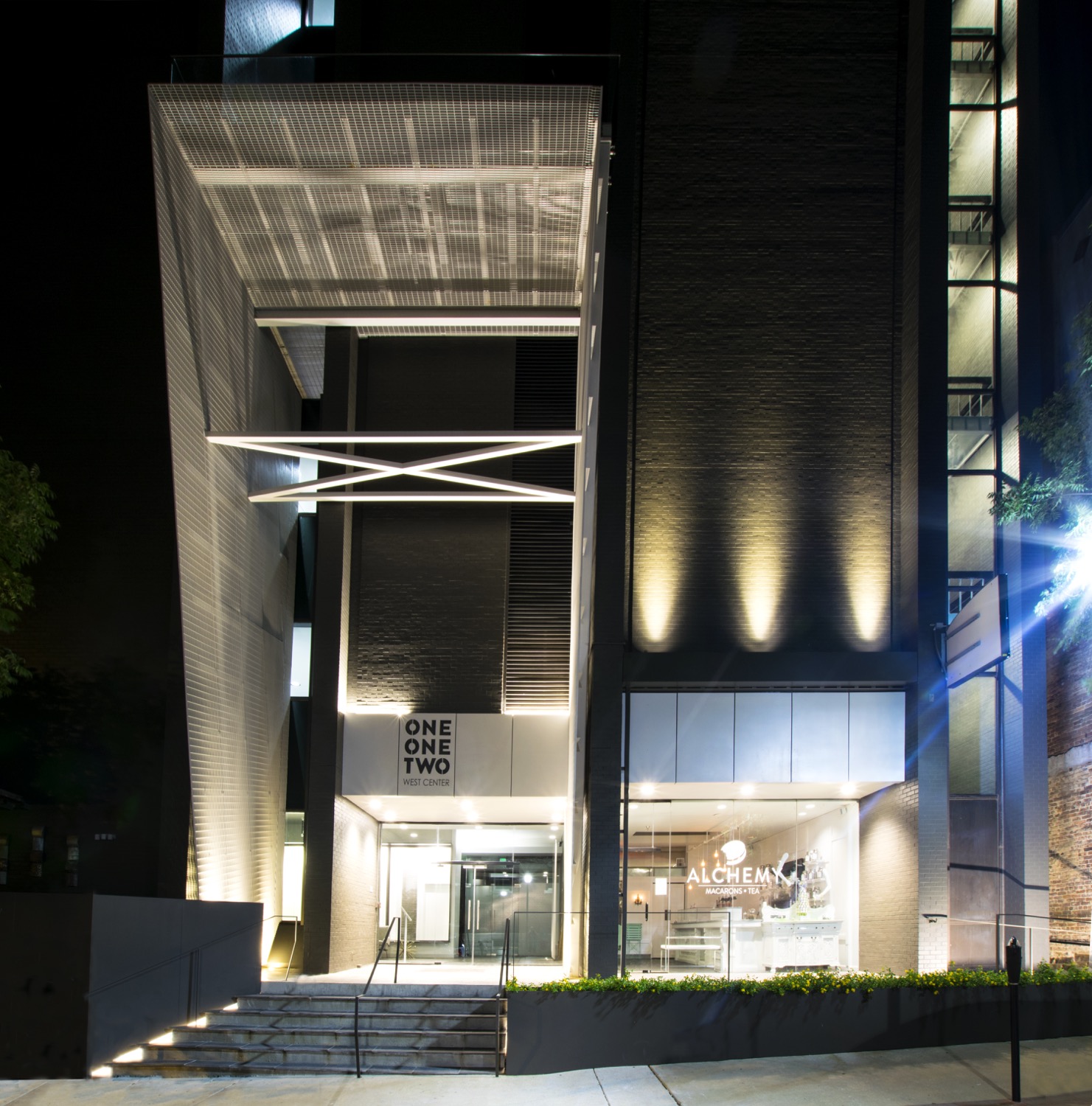
Entry Steps
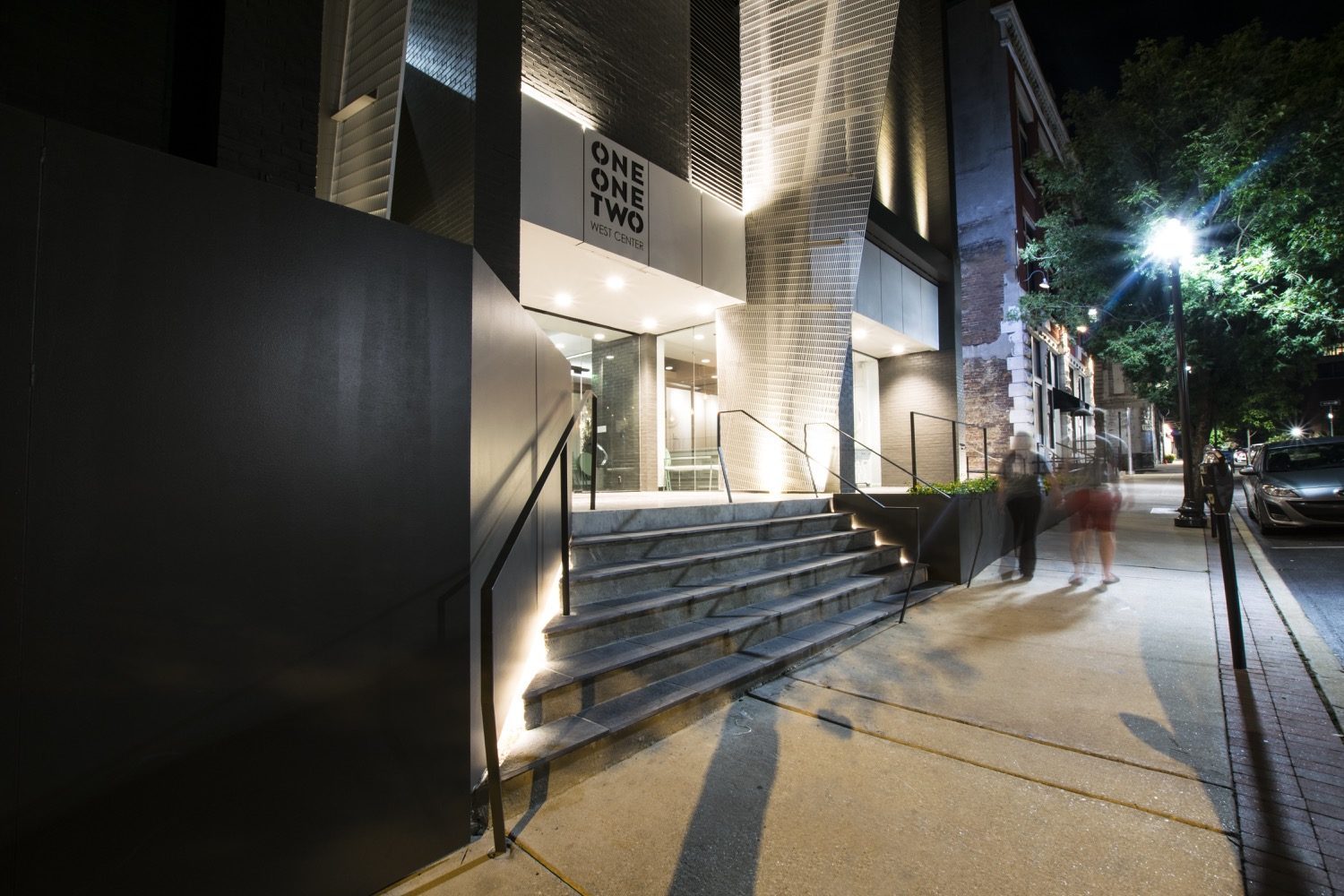
View from the Fayetteville Square: Before & After
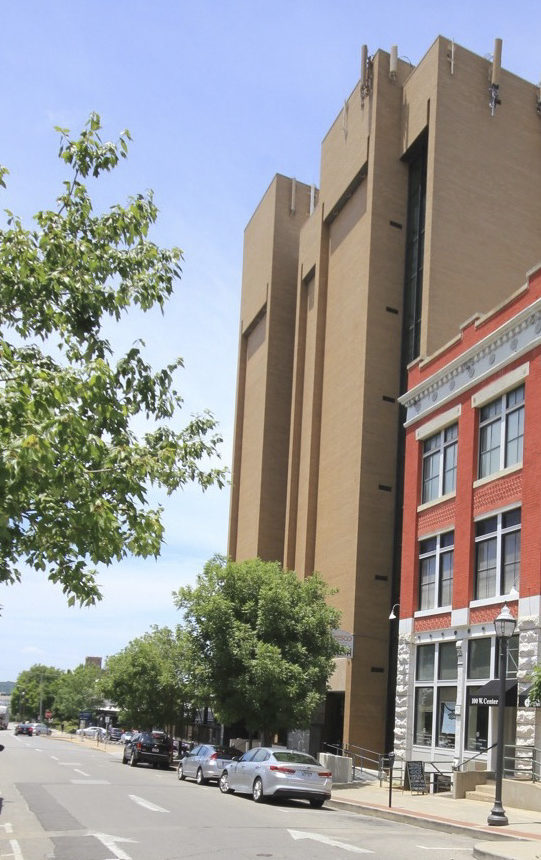
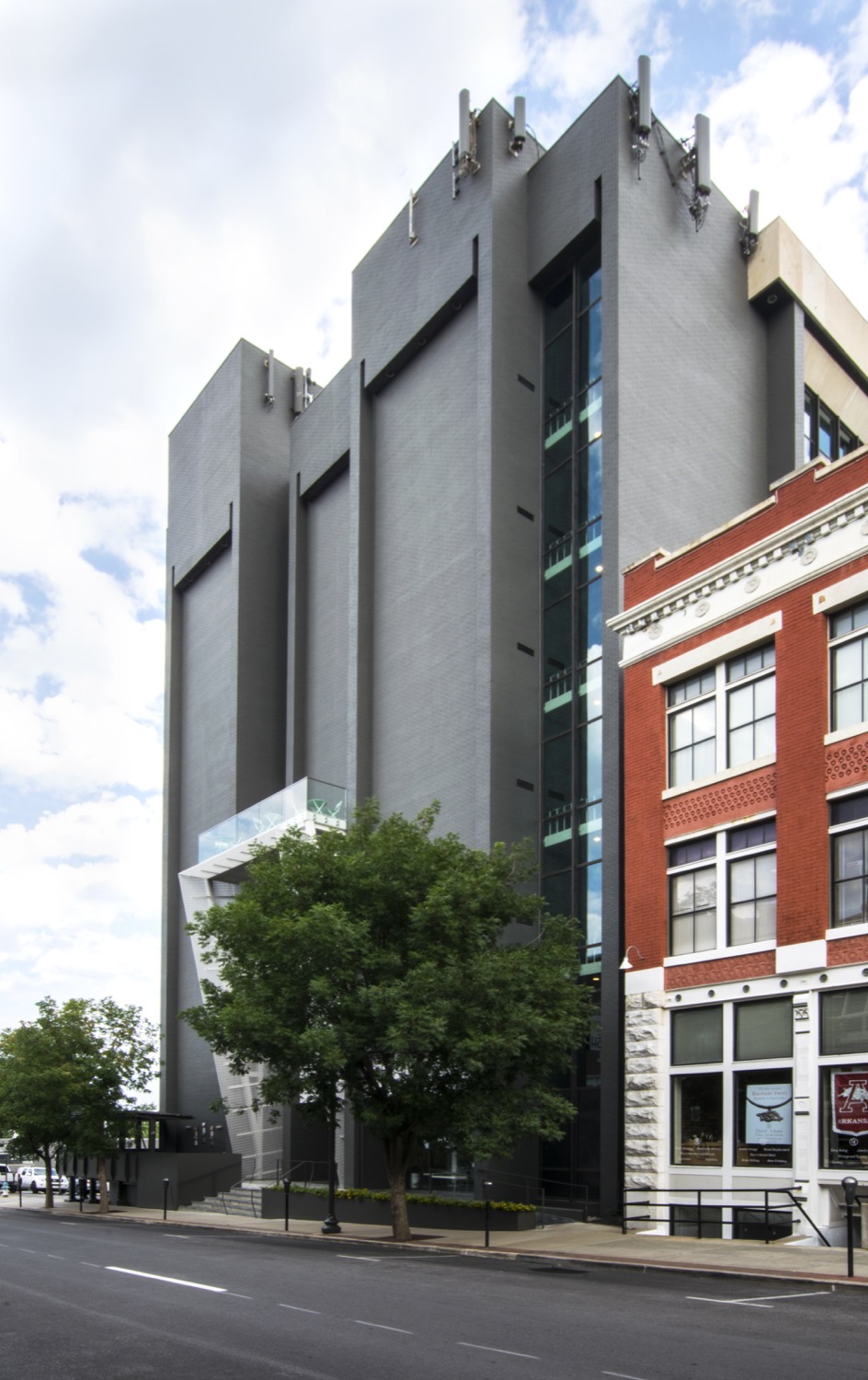
Basement Entry: Before & After
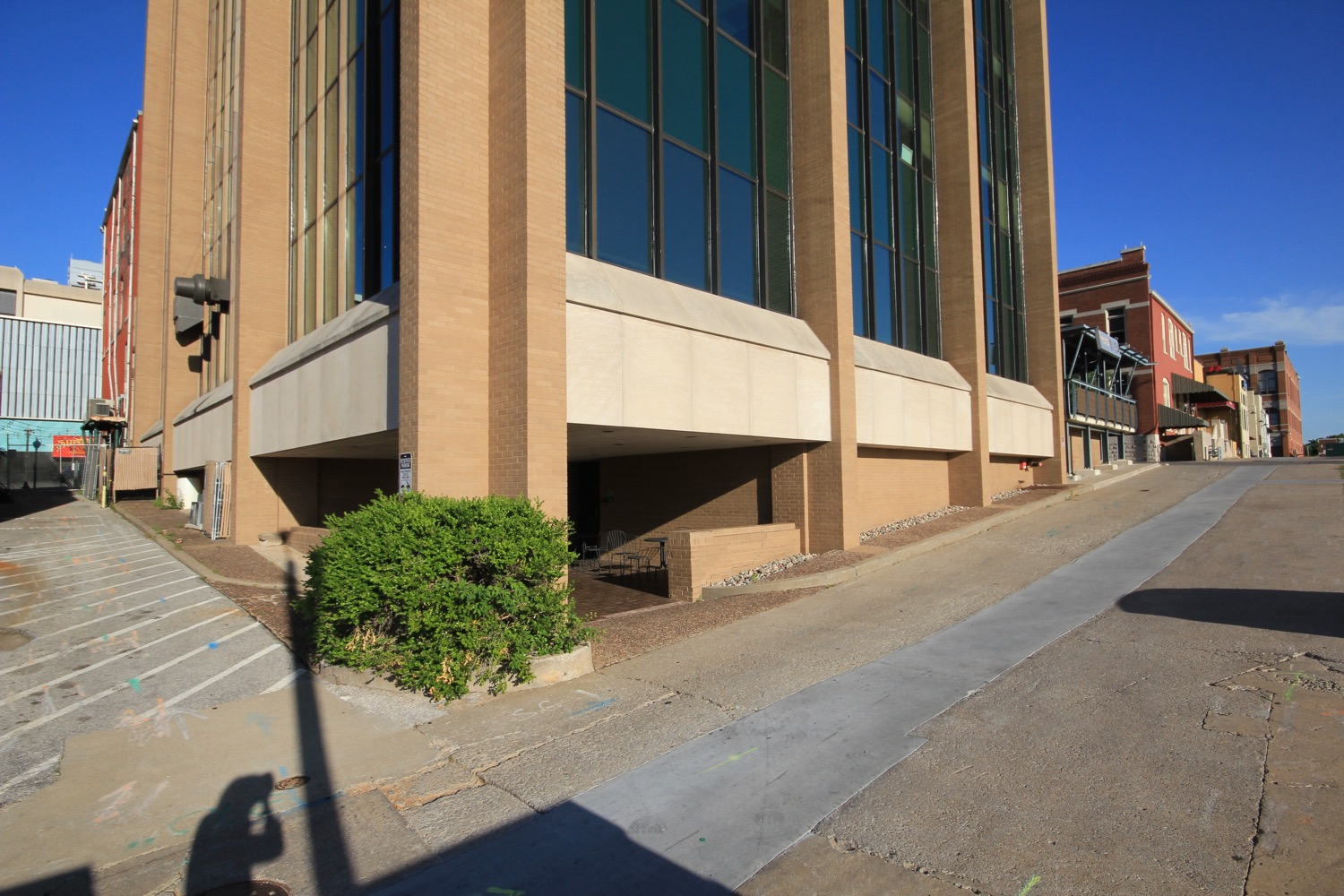
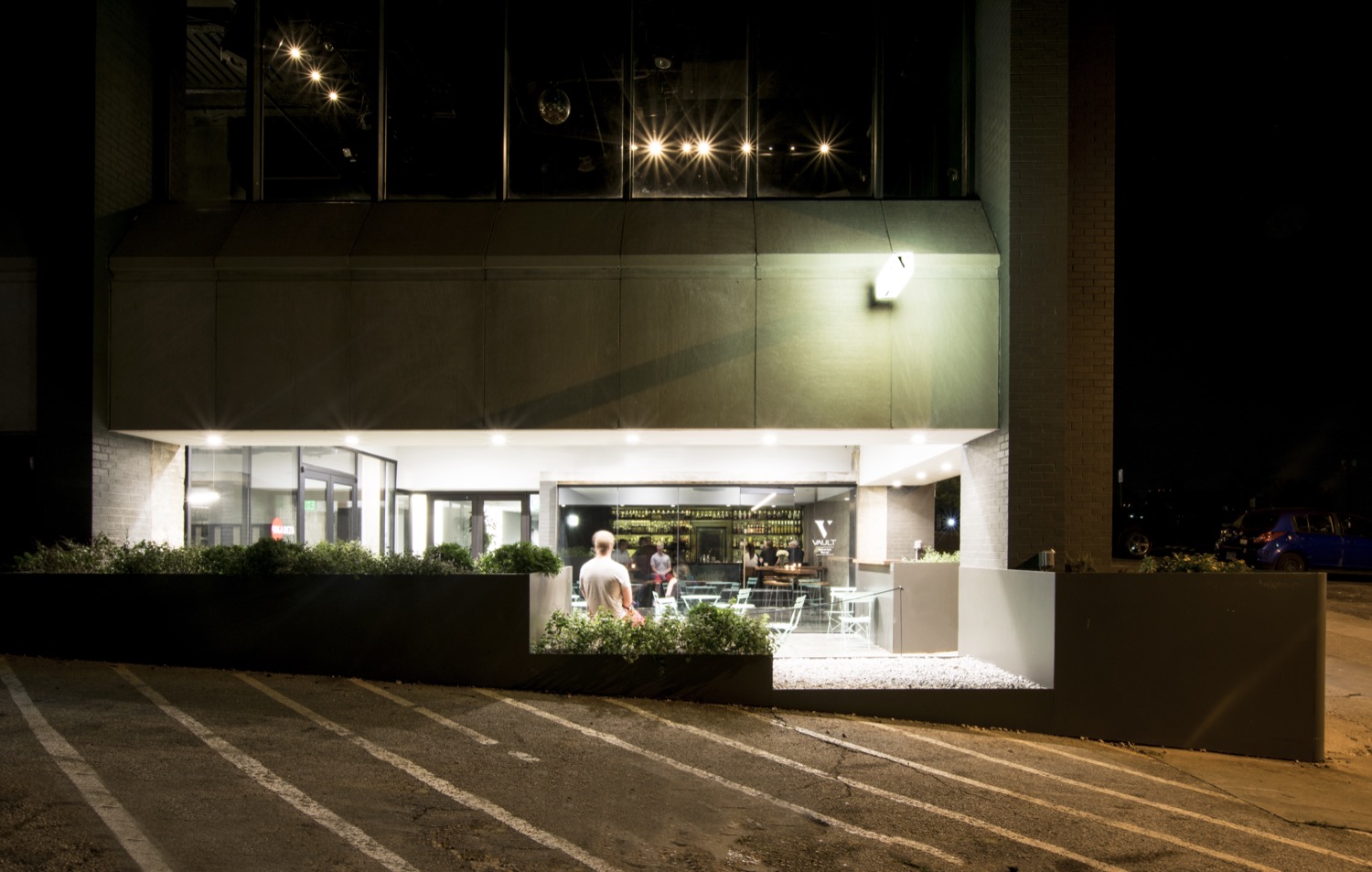
Stairwell: Before & After
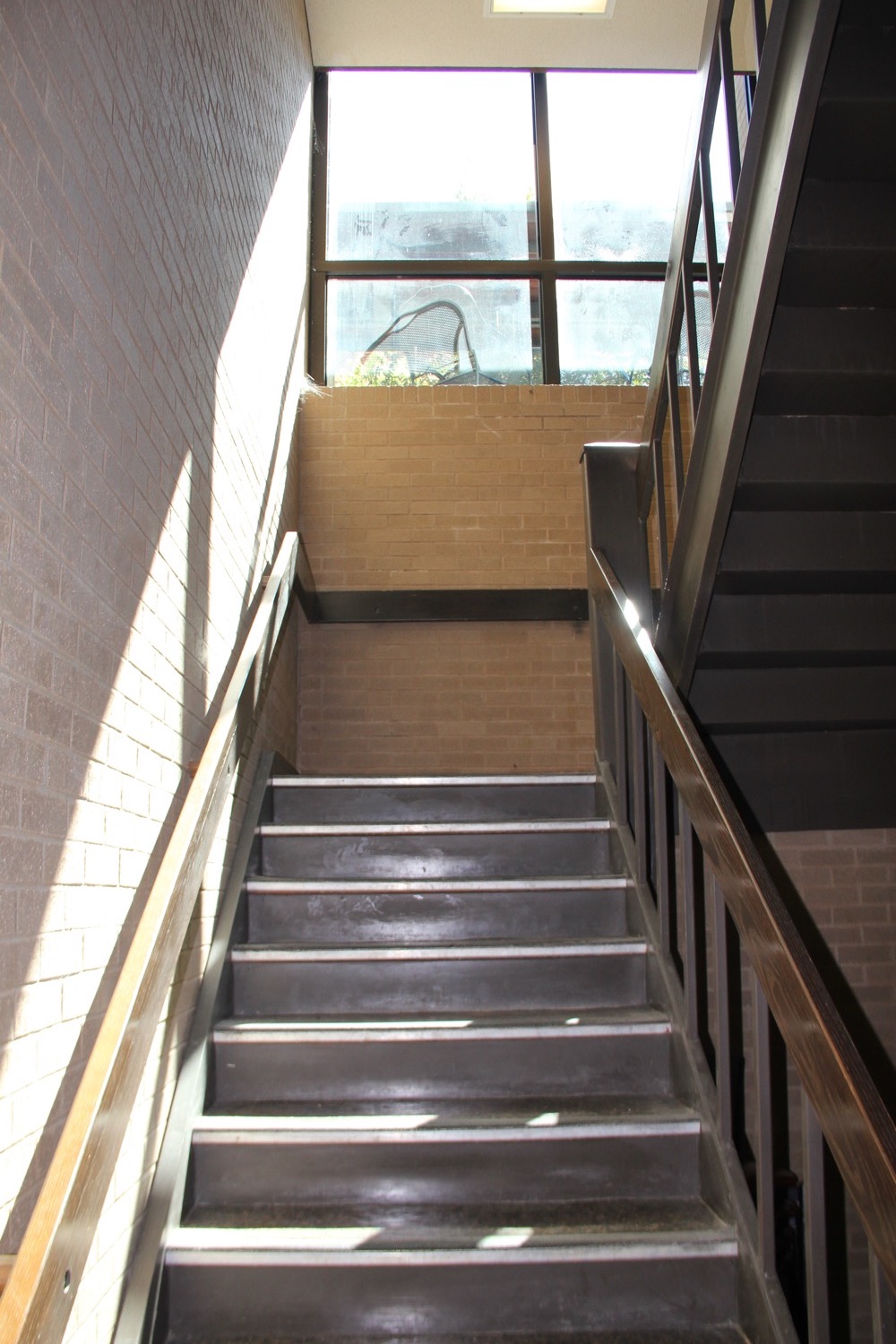
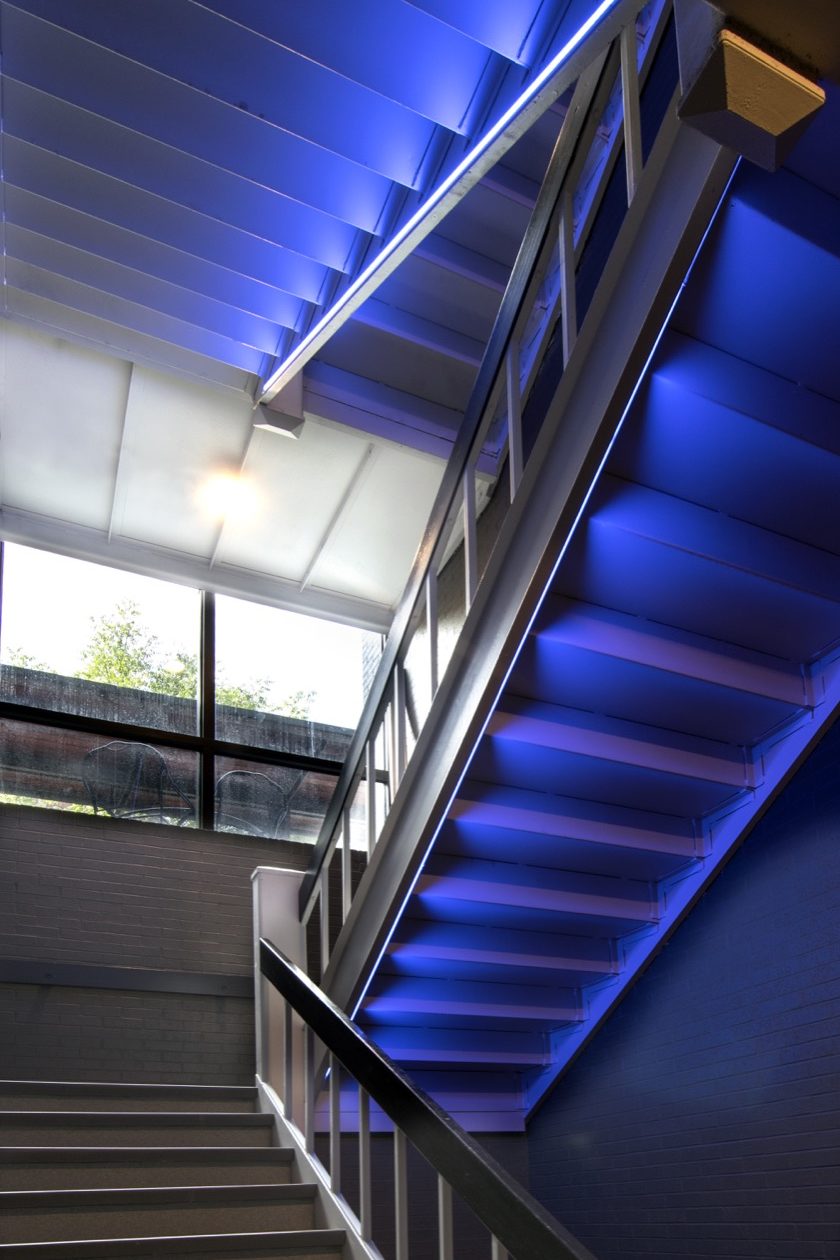
112 West Center
